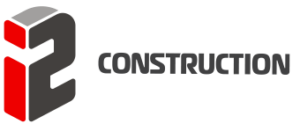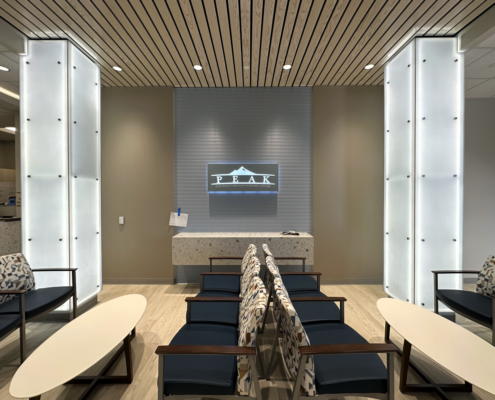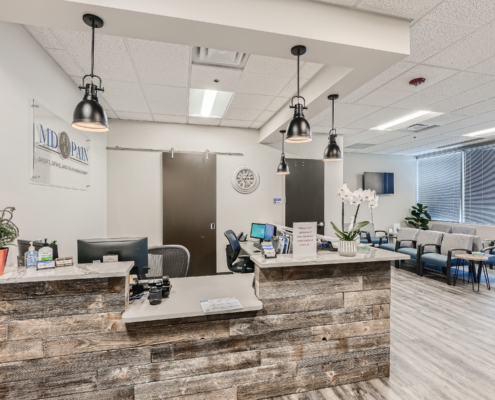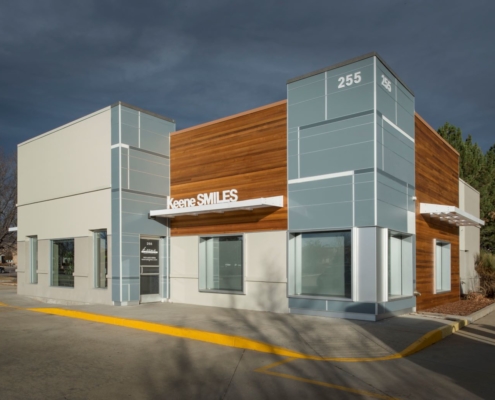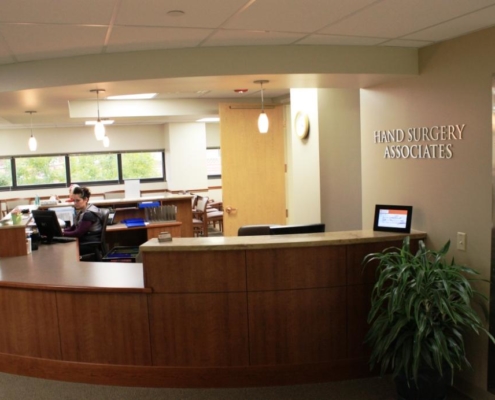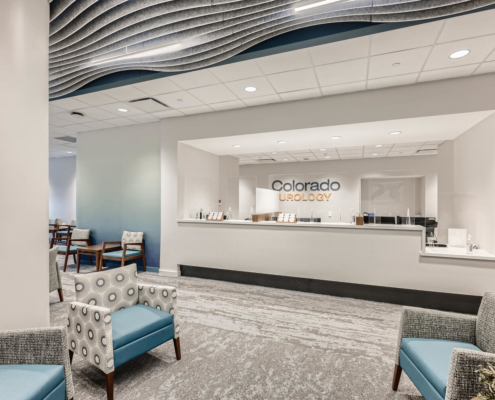Square Footage
9,850
Location
Greenwood Village, CO
Architect
Category
Healthcare
Located in Greenwood Village, i2 Construction completed the space for Advanced ENT & Allergy Center. The 9,850 SF space features private offices, huddle rooms, exam rooms, consult rooms, ENT lab, radiology, allergy lab, reception area, conference room, and breakroom area. The finishes create an inviting modern space for patients. i2 Construction also completed a second phase for Advanced ENT & Allergy Center which included upgrades to the storefront of the medical office.
