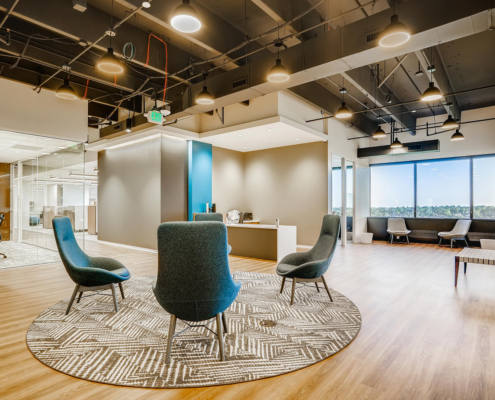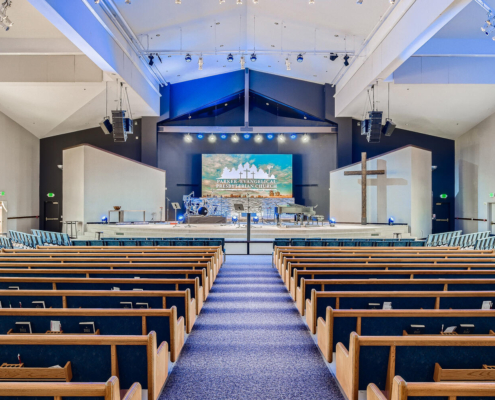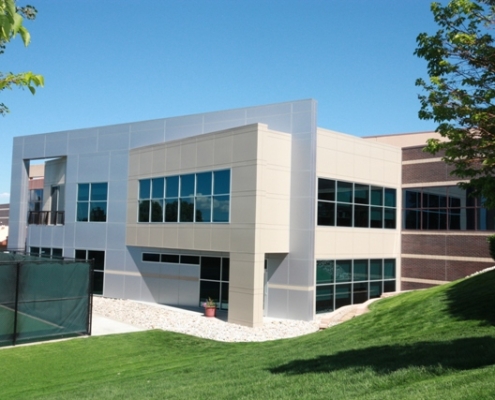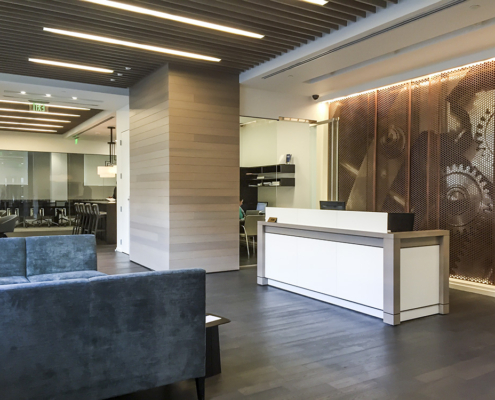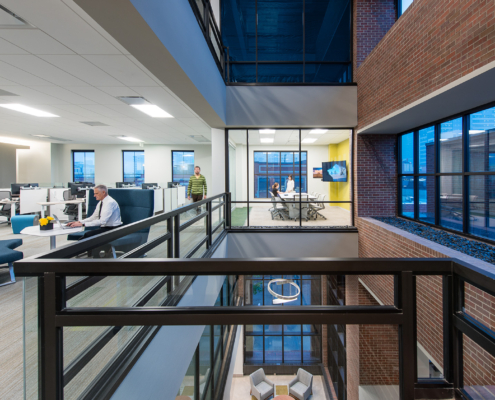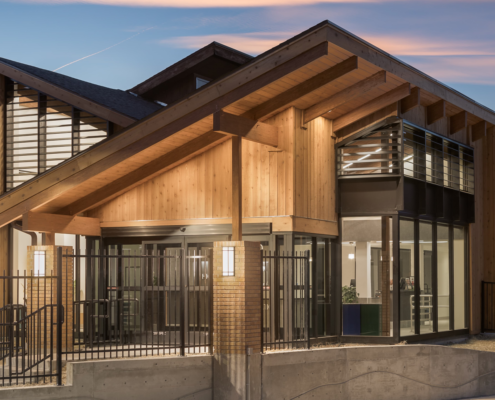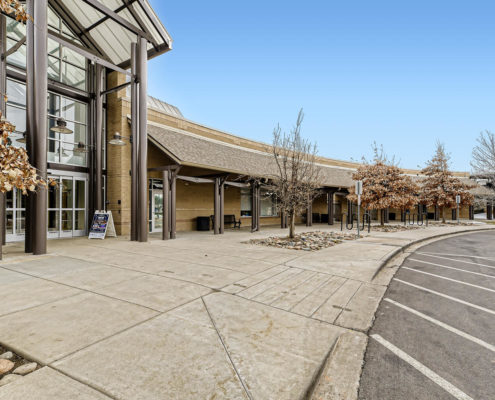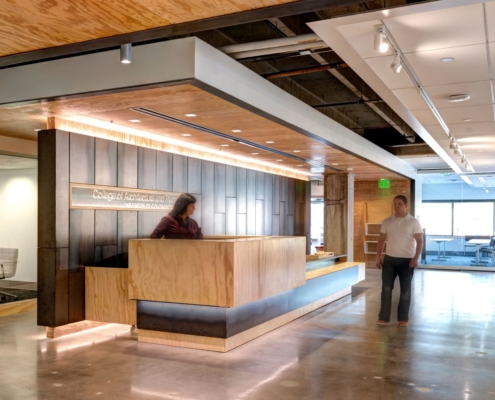Square Footage
25,000
Location
Denver, CO
Architect
Oz Architecture
Category
Community
Blending Historical Elements with a Modern Feel
The Denver Foundation Project is an organization that’s committed to connecting donors, nonprofits, and community leaders to improve the quality of life in our community. This 4-floor historic building overhaul was a balance of adding new structural supports with a modern feel, while still keeping the key historical elements intact. i2 Construction worked with both Oz Architecture and Diversified Consulting Solutions (DCS) on this project.

