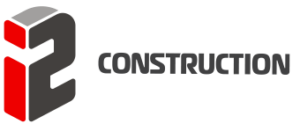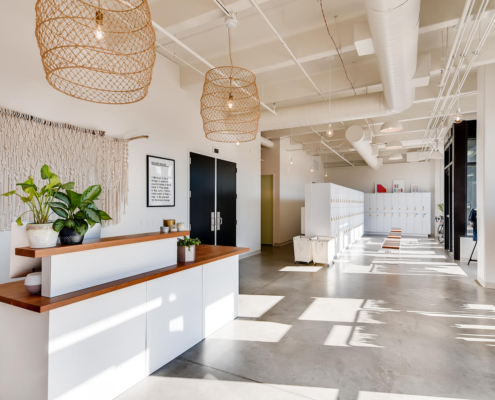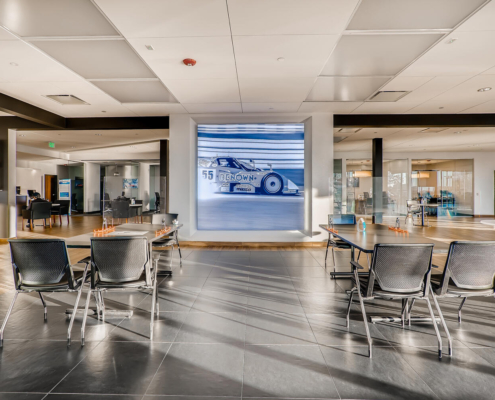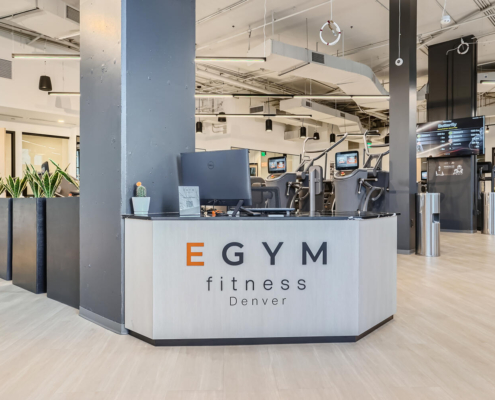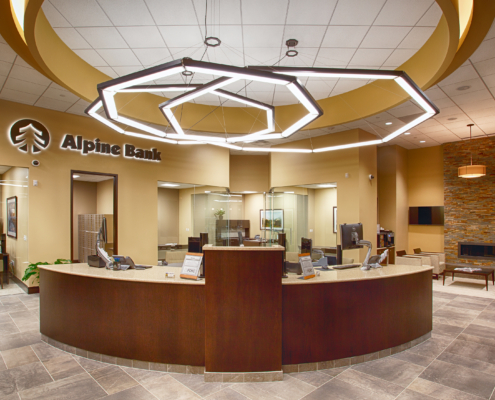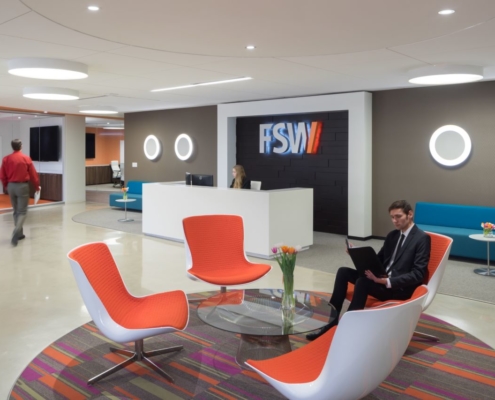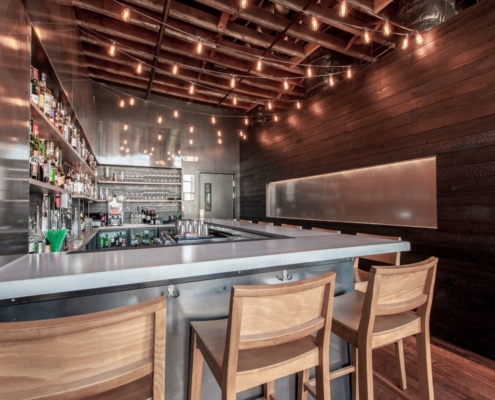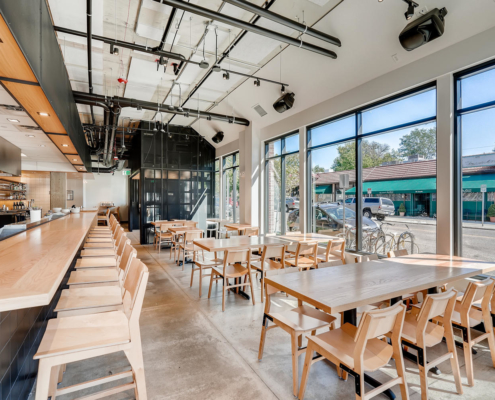Square Footage
8,000
Location
Denver, CO
Architect
OZ Architecture
Category
Retail & Restaurants
Reviving a 1950’s Potato Warehouse into a Cutting-Edge Location for Farm & Market
Farm & Market is an adaptive reuse project in a brick and timber warehouse built in 1938 originally used to store potatoes and most recently used as an office building. The i2 team collaborated with OZ Architecture on early design phases, including heavy value engineering to reduce the final budget by approximately $1M, to fit out the flagship Farm & Market store with a first of its kind hydroponic vegetable farming system. This space features a storefront and restaurant. Developer Breedlove Capital has also arranged for produce donation to benefit the neighboring Denver Rescue Mission.
Similar Projects
