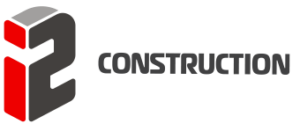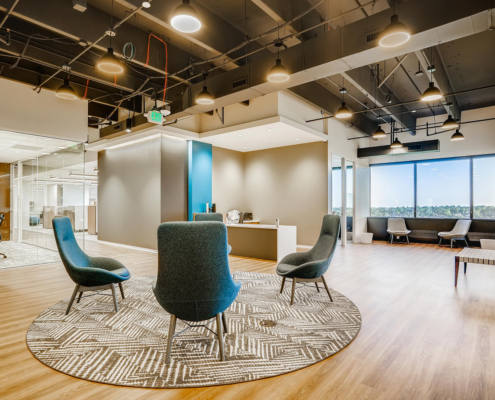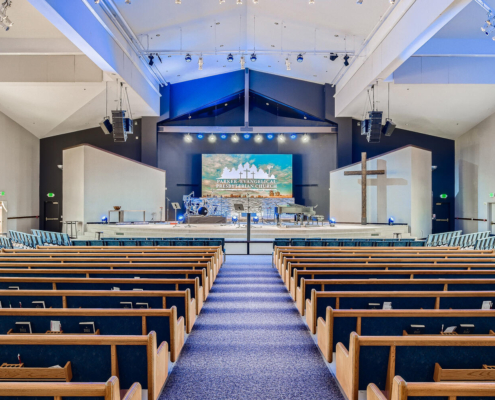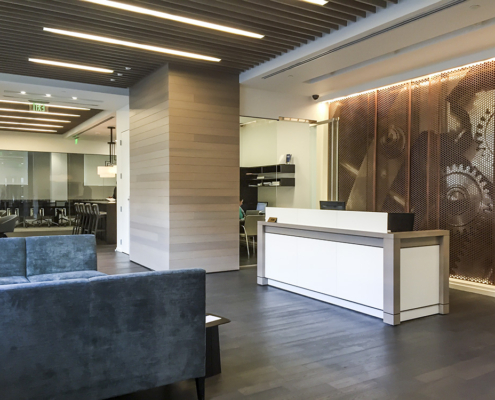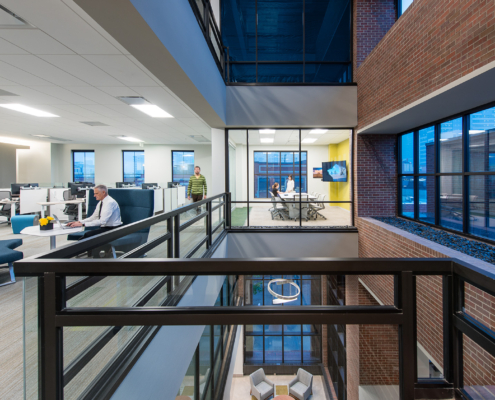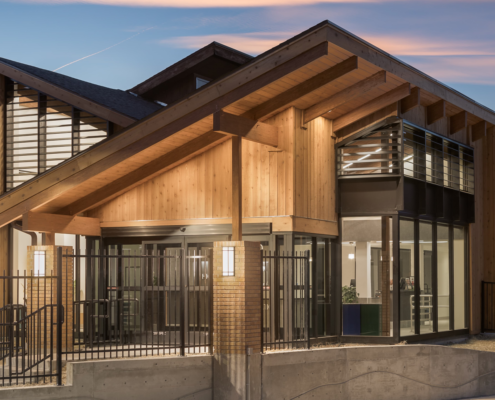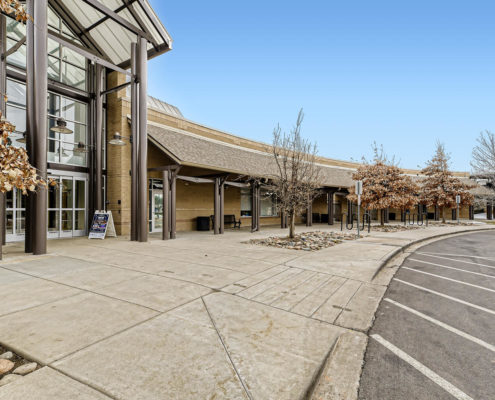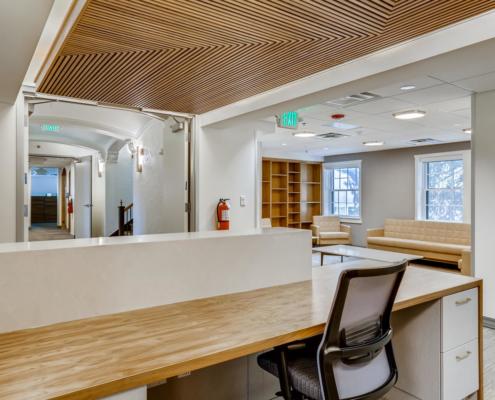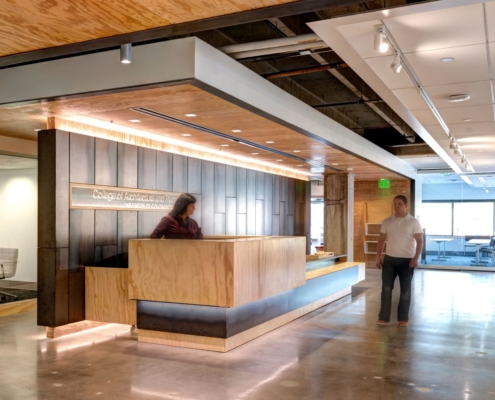Square Footage
63,000
Location
Greenwood Village, CO
Architect
Grey Wolf Architecture
Category
Community
i2 Construction has teamed with Grey Wolf Architecture on three major expansions and numerous smaller occupied remodels to Greenwood Athletic and Tennis Club. As one of the premier health club facilities in the Denver Metro Area, the athletic club realizes that the needs of their very loyal clientele are always changing and expanding. To meet this need, Greenwood Athletic Club partnered with Grey Wolf and the i2 team to design and build a two-story 12,800 SF expansion that would double the size of their weight room while providing much needed executive offices for the club management personnel. Building on the success of this first expansion, the Grey Wolf and i2 Team constructed a new thermal yoga facility and renovated Kids Camp area. Finally — and most recently — i2 was engaged to create a new 2,500 SF entry and interior “front of house”/admin space for the property’s adjacent tennis facility. For each and every project, the phased/occupied nature of the work necessitated close coordination with their employees, operations, and facility personnel to ensure that ongoing operations at the club were able to proceed with minimal impact.
