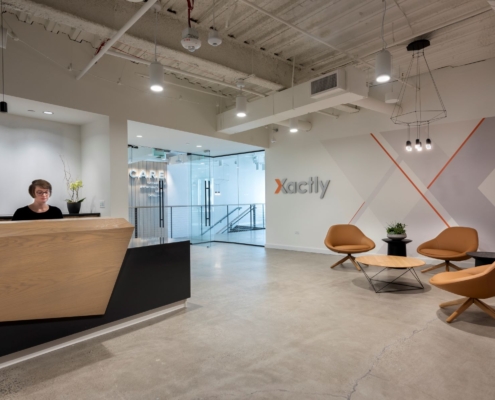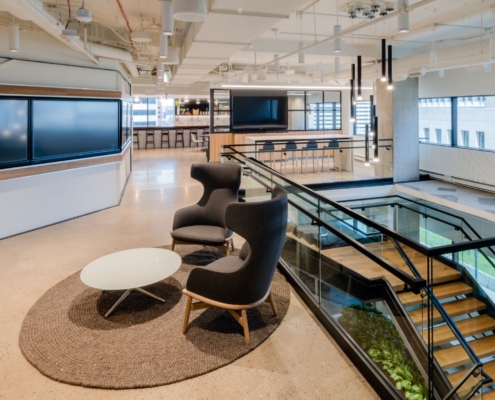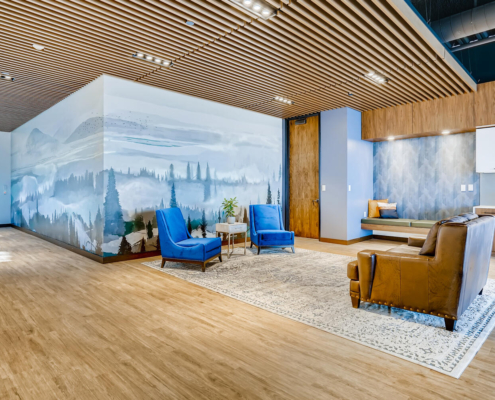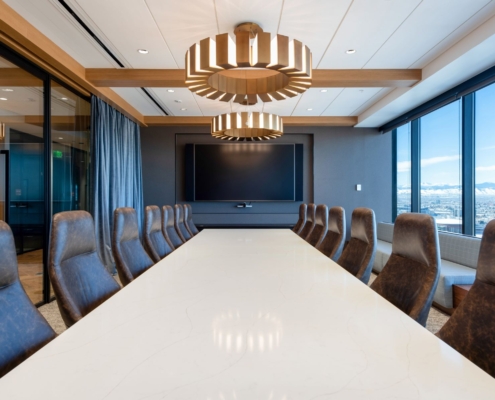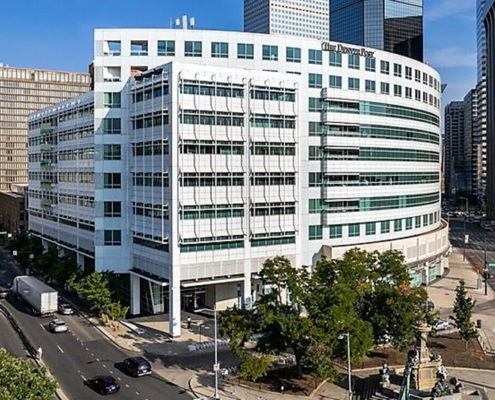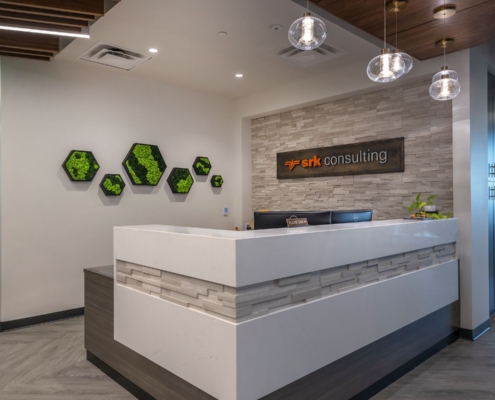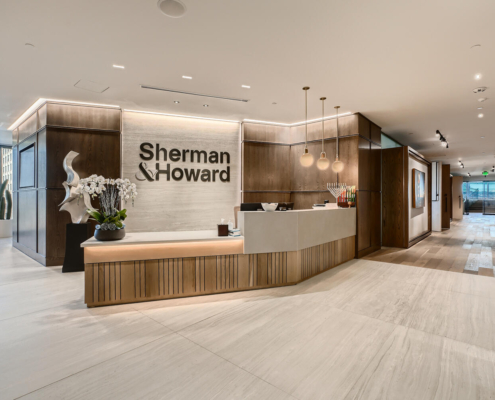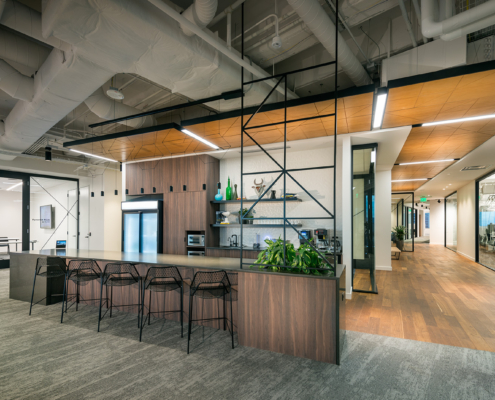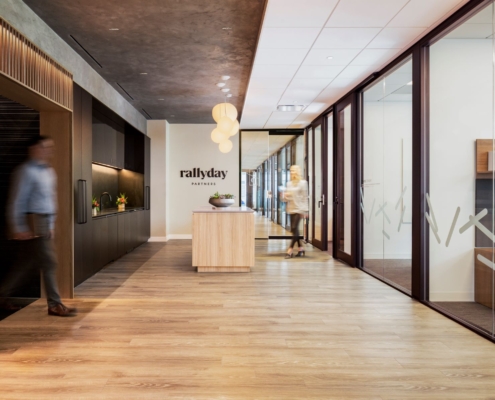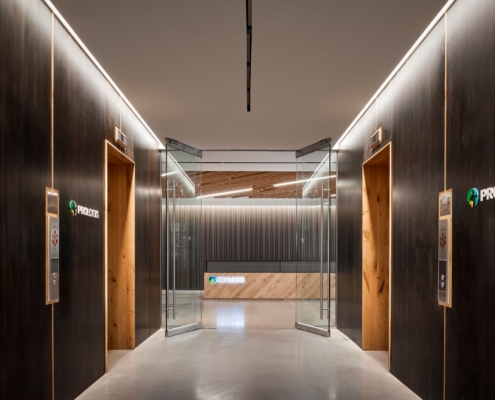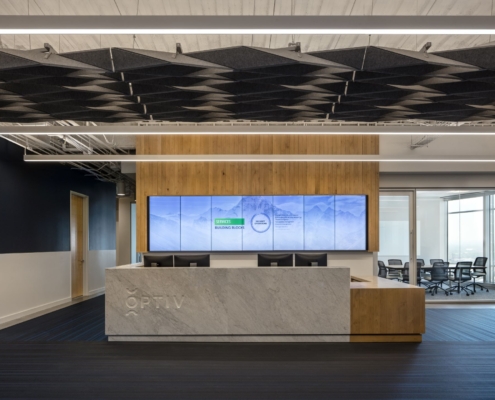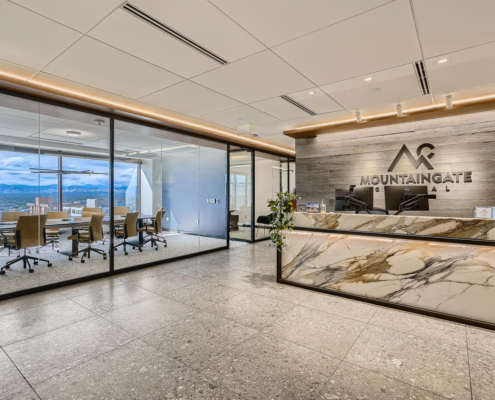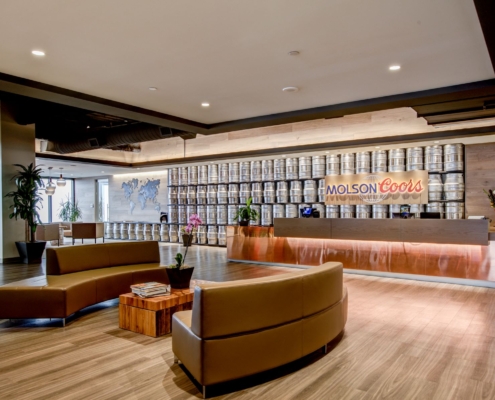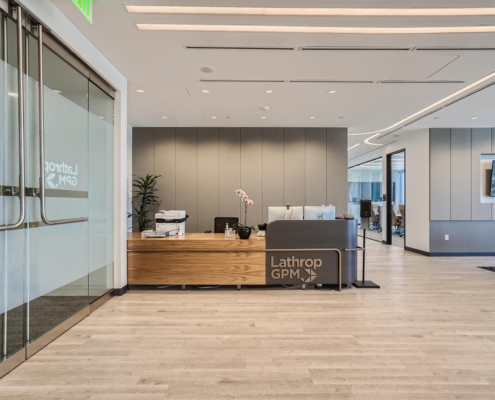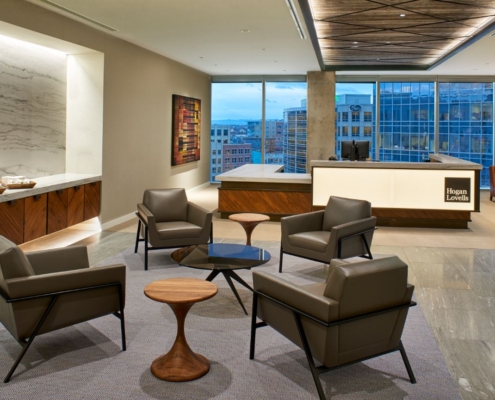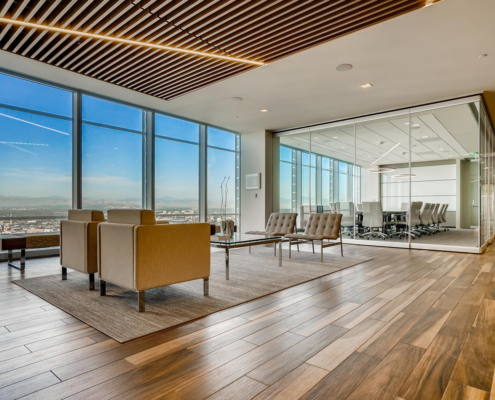Square Footage
48,000
Location
Denver, CO
Architect
Elsy Studios
Category
Workplace
i2 was selected as the GC for the NGL Energy office relocation project. This was a 3 floor, 40K+ SF, first-generation, tenant finish project at Continuum’s 9&Co. development. The project included all new mechanical, electrical, VD/AV, furniture, life safety, and security systems.
The project was completed while the core & shell contractor worked through finishing and finalizing the building for certificate of occupancy. There were a very wide range of high-end specialty finishes throughout the project that made this design a truly unique and one-of-a-kind project. All the way from the details of the ceiling elements, which included OTS / Ceiling Grid / multi-elevation hard lids / acoustic paneling & clouds, with very unique lighting, to the office fronts, wall coverings, custom millwork, and flooring.
This project was the perfect combination of challenging and fun – including being multi-phased through the three floors starting from the top down and having a 20-week construction schedule for substantial completion. The NGL team has involved i2 on additional work since the completion of this project.

